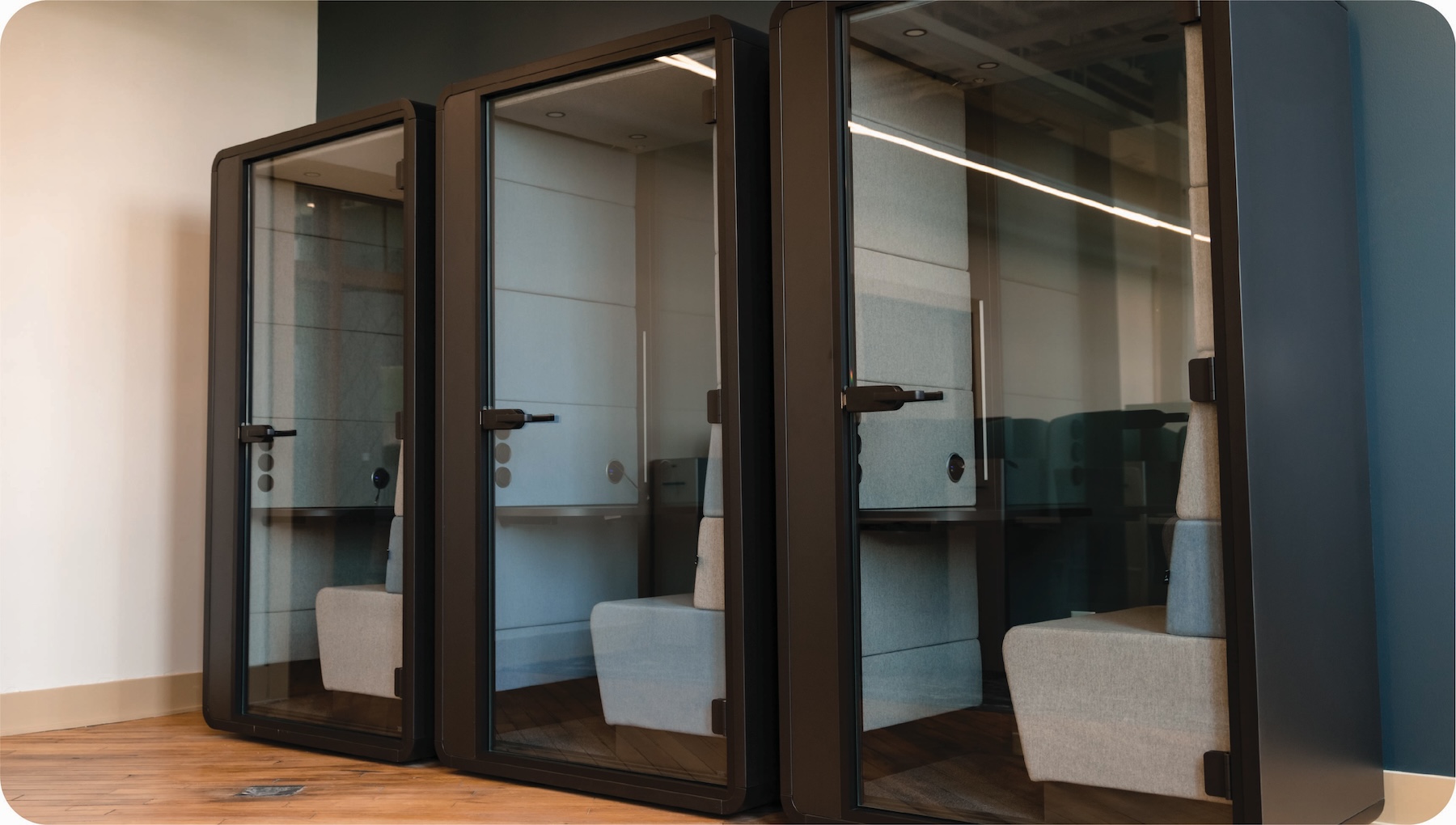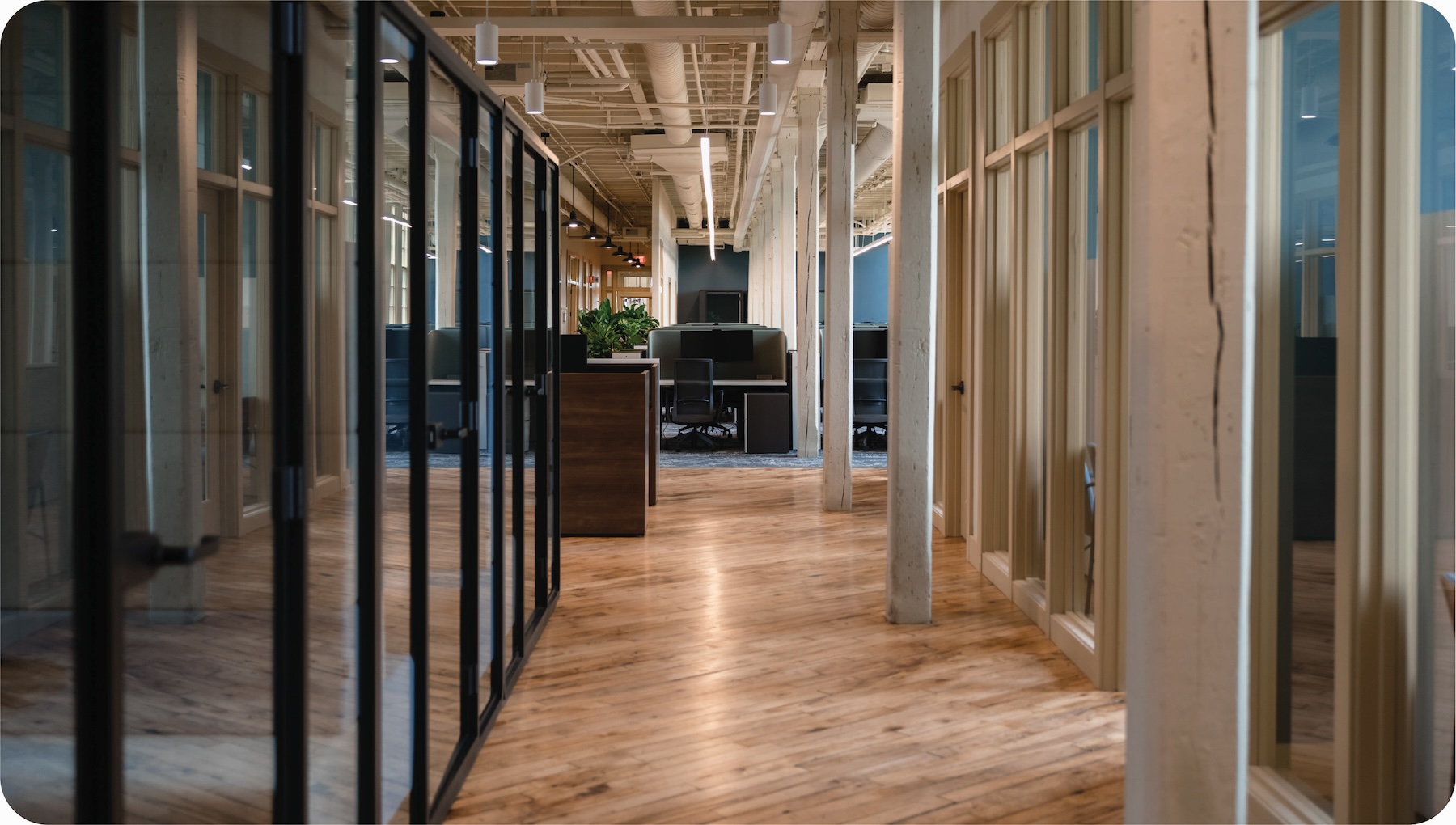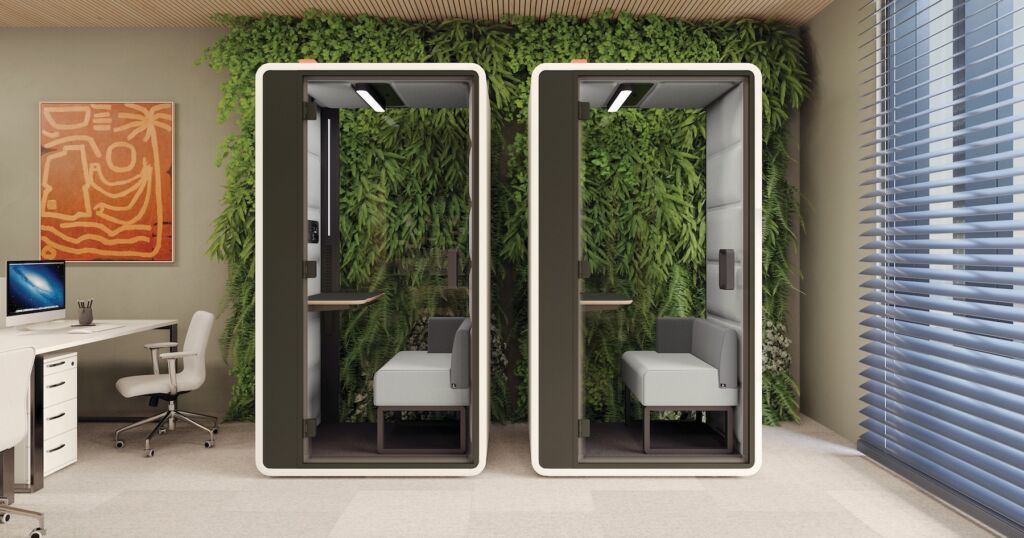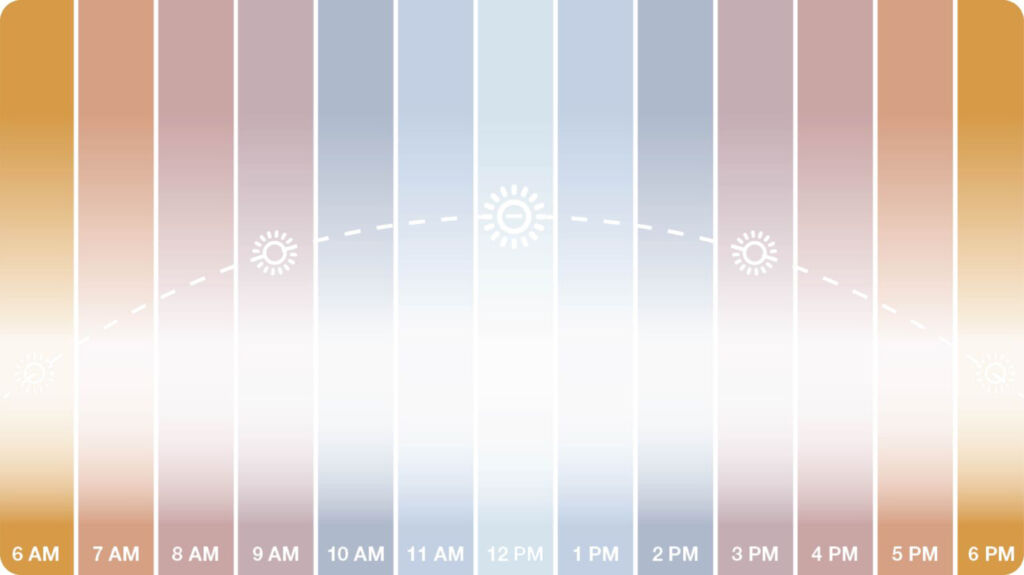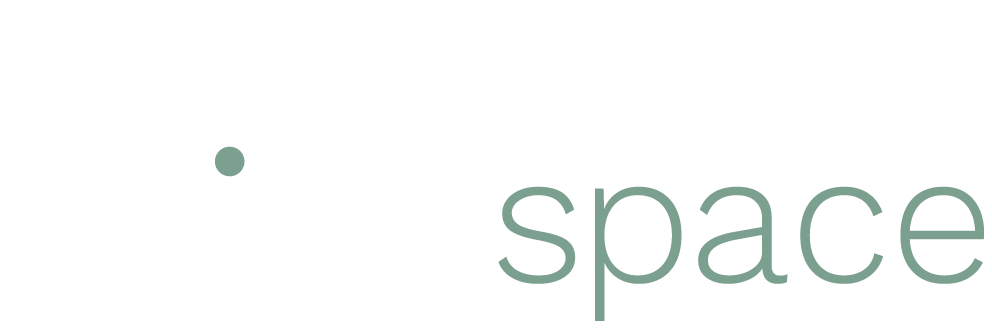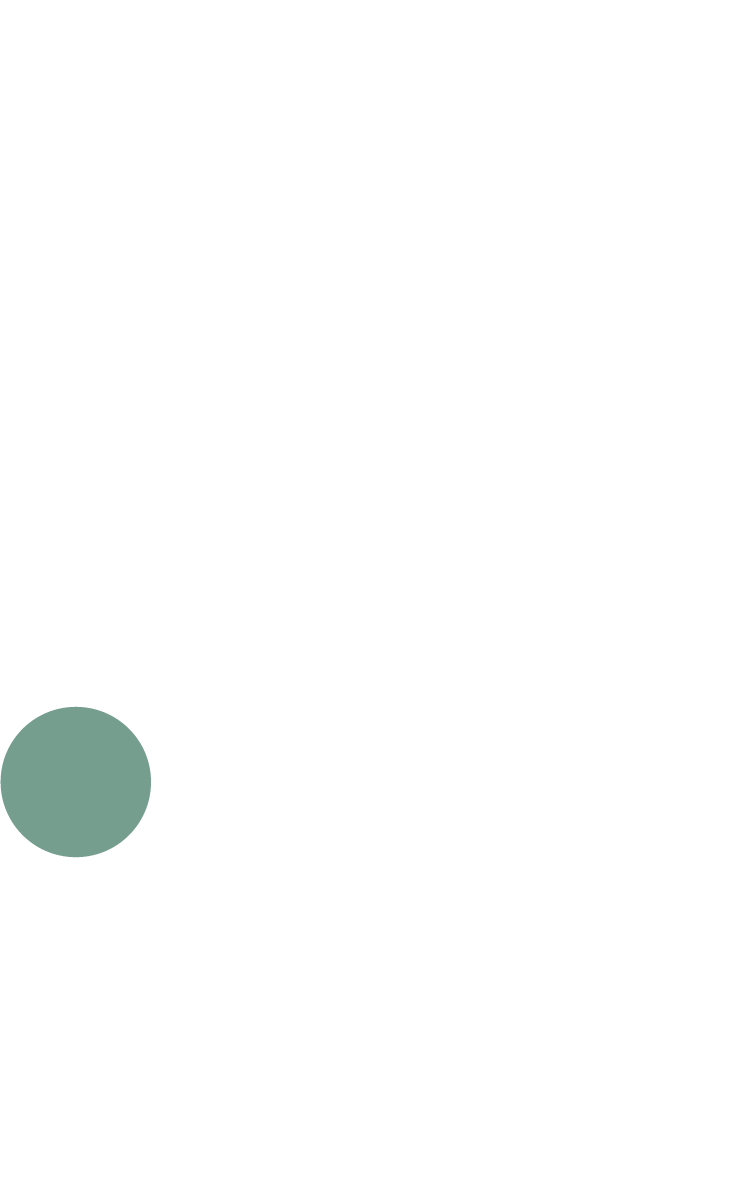
Kent Worldwide reimagined the historic McKee Pearl Button Factory in Muscatine, IA as a 41,000 sq ft, three-level corporate headquarters that honors the building’s legacy while supporting modern work. By strategically integrating Hush pods, the team balanced open collaboration with acoustically private spaces, enhancing productivity and wellness without compromising daylight or historic sightlines.
At A Glance
In combination with Shive Hattery, Paragon provided versatile design to the Kent Worldwide Team as they decided to transform the existing McKee Pearl Button Factory to support their Kent Consumer Brands corporate office.
• Kent Worldwide – Consumer Brands
• Muscatine, IA.
• Corporate Headquarters
• 41,000 sq ft renovation | 3 level building
Historic Context
From the 1907’s through the 1960’s, the McKee building, was used as a pearl button manufacturing facility. Clam shells of the Mississippi riverbed were harvested, then shaped and molded into pearl buttons. The linear, corridor-like design once housed hundreds of dedicated workers, lining the walls and windows for the view of the mighty Mississippi. Producing about one million buttons per week, Muscatine became known as the Pearl Button capital of the world. Throughout the space, you will find custom murals and statues that pay homage to all the hard work performed within its walls.
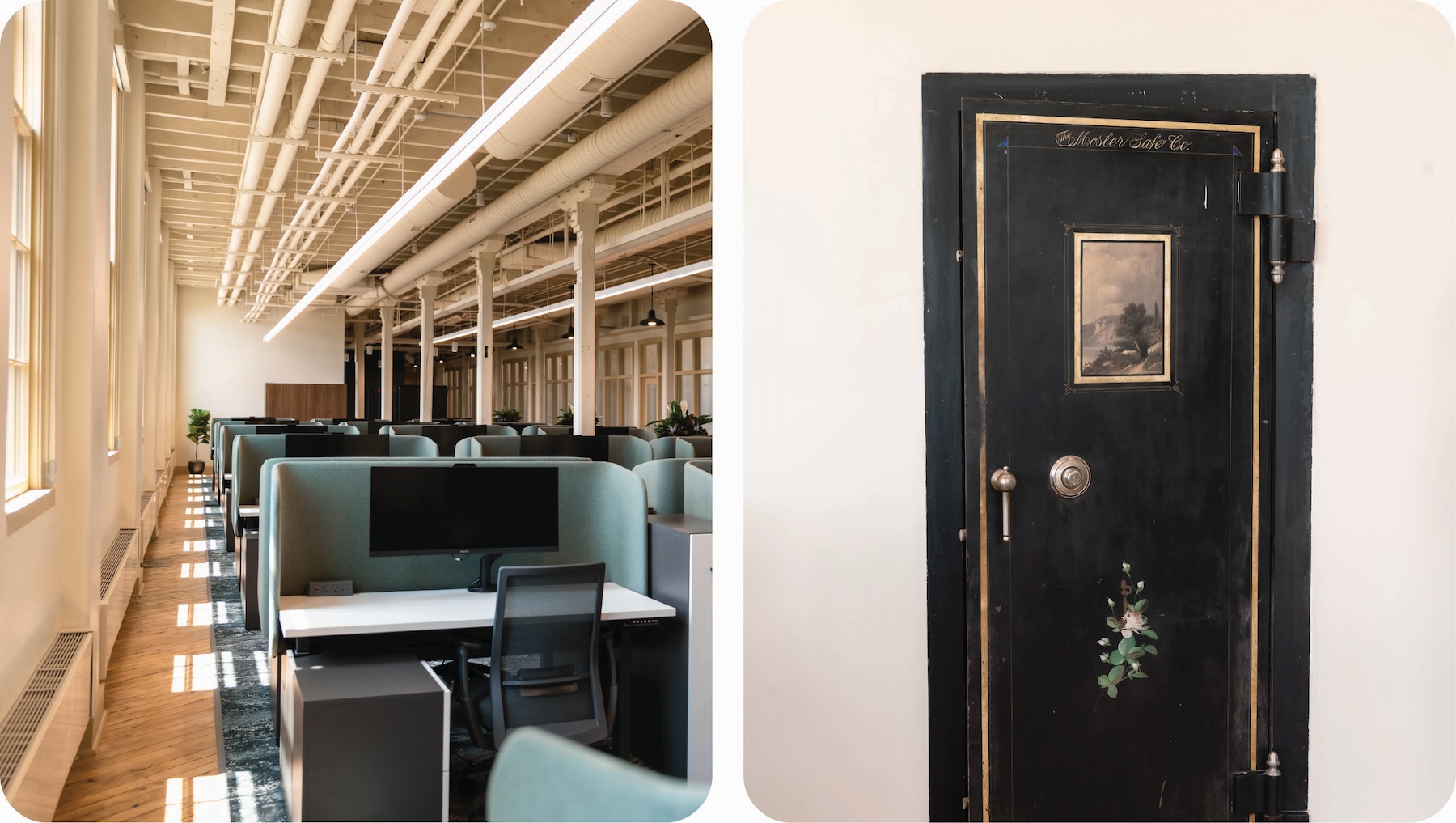
Preservation & Design Approach
In the transformation of this historic space into a Modern Office, it became of utmost importance that Kent Worldwide preserved the rich history and the design intent of the building. In doing so, some original windows were restored but the size and large arches were replicated in any new additions to maintain the original look of the building. Architectural features, columns, walkways, wood floors and a large vault were amongst some of the structure’s unique features that remain today.
Constraints & Solutions
We worked within the constraints of a historic building which provided many unique challenges. We composed solutions that define Kent Worldwide’s culture while providing optimal adaptability for current and future needs.

Crafted Details & Palette
We were also able to tie in unique design features in repurposing raw materials and incorporate them into furniture pieces. You will find a custom chandelier made from clam shells in the formal conference room. We also selected a neutral, timeless color palette that also lent itself to the natural elements that the river embodies, as well as nods to the Kent Worldwide brand itself.
Planning for Focus & Collaboration
We balanced the company’s demand for accommodating a high demand of users in an open environment by balancing different types of quiet areas and meeting spaces and community areas. We made intentional decisions that support focus, socialization, promote opportunities of innovation, mentorship and learning.
Hush Pods: Deployment & Benefits
We incorporated many different groupings of Hush pods throughout the three level building to create a harmonizing environment that gave users the opportunity to have a private meeting space amongst their open office space. In utilizing the variety of one-person hybrid pods, as well as up to four-person Hush Meets, users gain the flexibility of having solutions that meet their needs throughout the workday. The addition of the Hush pods has overall enhanced productivity and wellness. The integrated HVAC keeps users comfortable throughout their time in the pods and the well-designed lighting illuminates users on virtual meetings, while allowing adequate visuality for in-person sessions. The pods offer users a change of scenery and posture that maintains proper work geometry contributes strongly to these supporting factors.

Architectural Integration & Daylighting
In their stature. the pods doubled as an architectural feature and created a meaningful space divider in otherwise open corridor areas. With this project being a historical renovation, we had specific criteria that needed to be considered to maintain the building’s originality; one of the largest being the unique window shape, size and layout. The pods allowed the natural light to continue to flow throughout space, while also maintaining the line-of-sight between windows on opposing sides.
Outcomes & Change Management
Overall, the Hush pods have been the perfect solution in providing acoustic, private meeting spaces within the open office floor plan for solo, virtual or in-person small team meetings. They upheld the requirements for the historic preservation of the McKee building and provided a modern supporting space within the intentional office environment. We have seen a positive reaction from the experience of employees in terms of change management from transitioning from their old work styles, in being open to adapting to a new culture and future at Kent Worldwide.
